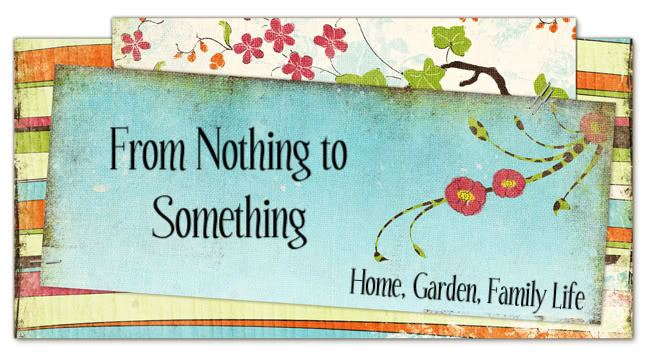My serious addiction to home magazines is fed by my desire to open the glossy pages and find the perfect interior design for the house that I can just copy and get on with something else. It hasn't happened so I've put in some serious hours of procrastination over the style of the bathroom. I view the bathroom and kitchen as spaces which set the tone for the whole house, so seeking out a bathroom style on a budget to suit my interior dreams has been a challenge.
Putting the bathroom design together started out with coloured feature walls, mosaic tiles and fancy taps. A bit like this one!
 |
| Eco style, mosaic feature panel and timber (Home Beautiful) |
Our tile budget is meant to be $30 per square metre. I visited the tile shop in July 2011 for this style and quickly realised that it wasn't going to happen. Mosaics = $360 per square metre. Mmmm.....
I went back to the drawing board. Round two in January 2012 was all about using large feature tiles to create something special. I fell in love with the tiles that one of the teams on the Block used last year ($129/m2).
 |
| Matrix tile in white |
A few months later, I have evolved the interior style for the whole house, settling on a palette of white, grey, timber and stainless steel.
Now for some more inspiration....
 |
| Ensuite will be like this, minus the bath and with a flat glass shower screen |
 |
| An 'I wish' beautiful bathroom |
 |
| A little bit of timber, white walls and grey floors. Looks fantastic! |
![]() |
| Lots and lots of procrastination over this one! I just can bring myself to buy something that I haven't seen in person |
 |
| Caroma Aura freestanding bath - Main Bathroom |
 |
| (In white, in both ensuite and main bathrooms) |
 |
| Minimalist tapware |
After deciding the custom made vanities would be too expensive, we decided to make our own little features like Sophie and Dale's bathroom - step under the vanity and a timber seat next to the bath.
Can't wait to see what it looks like!




























